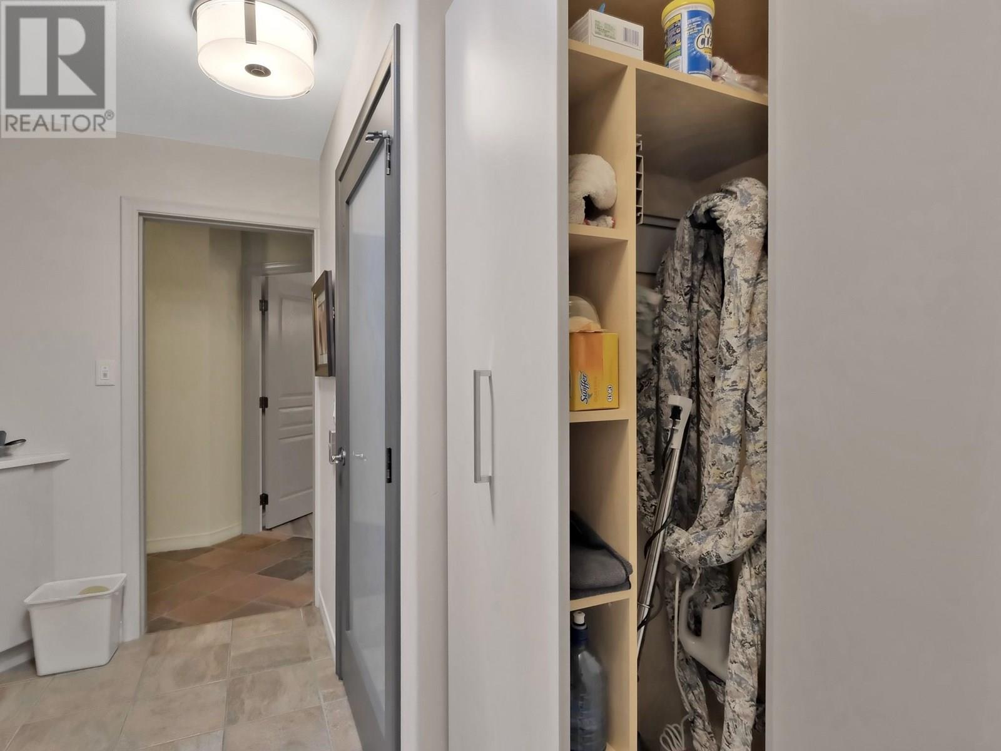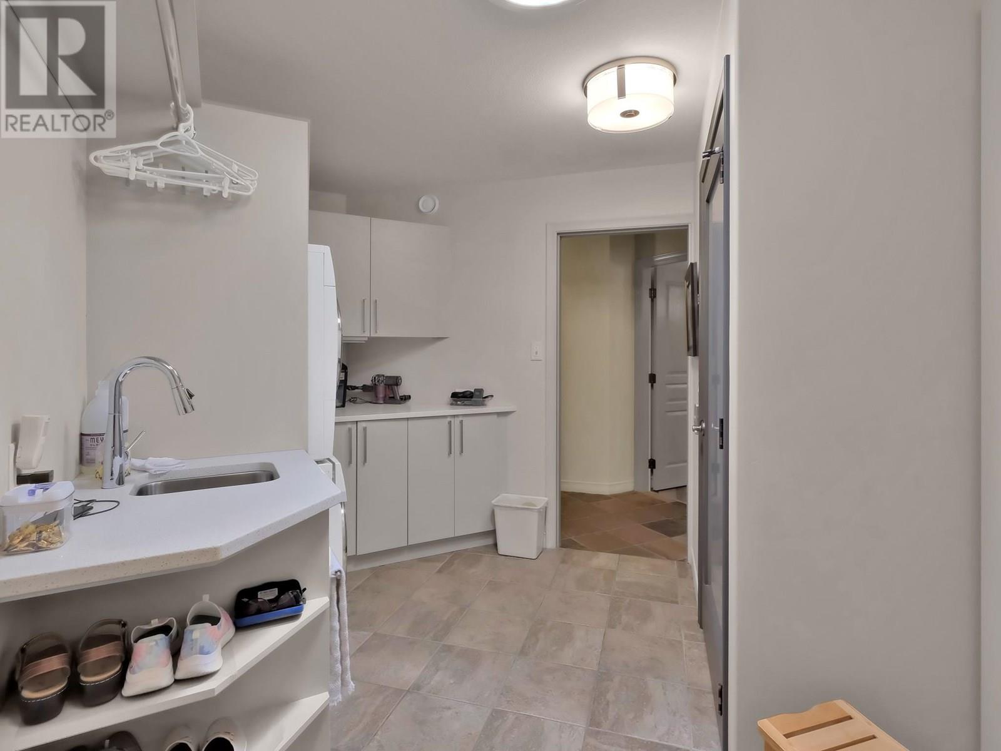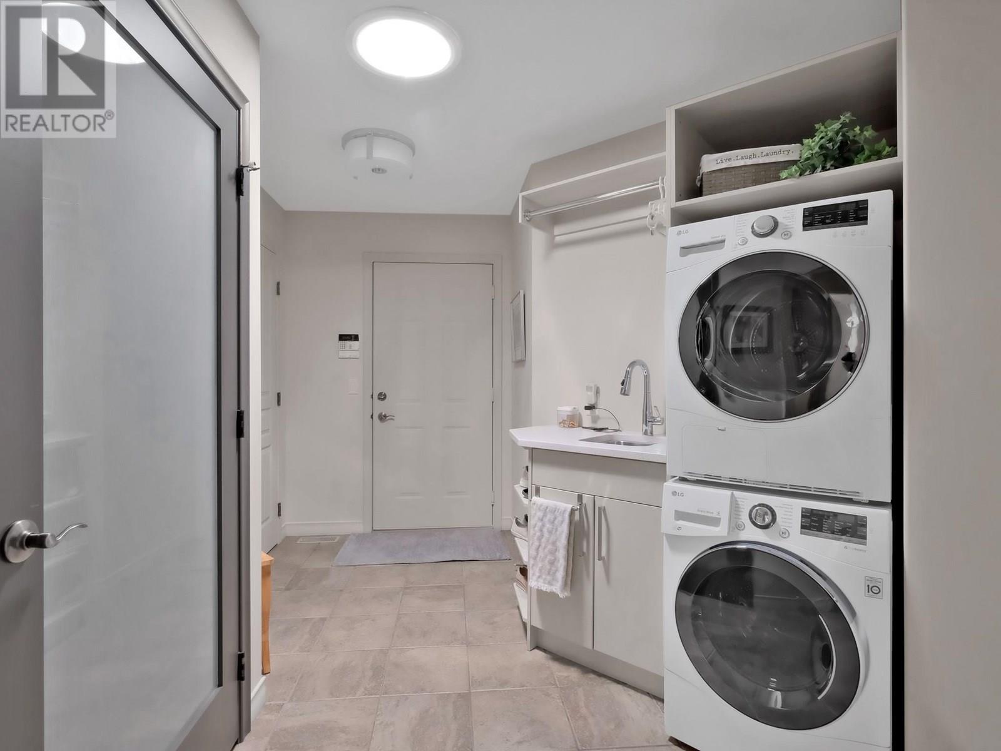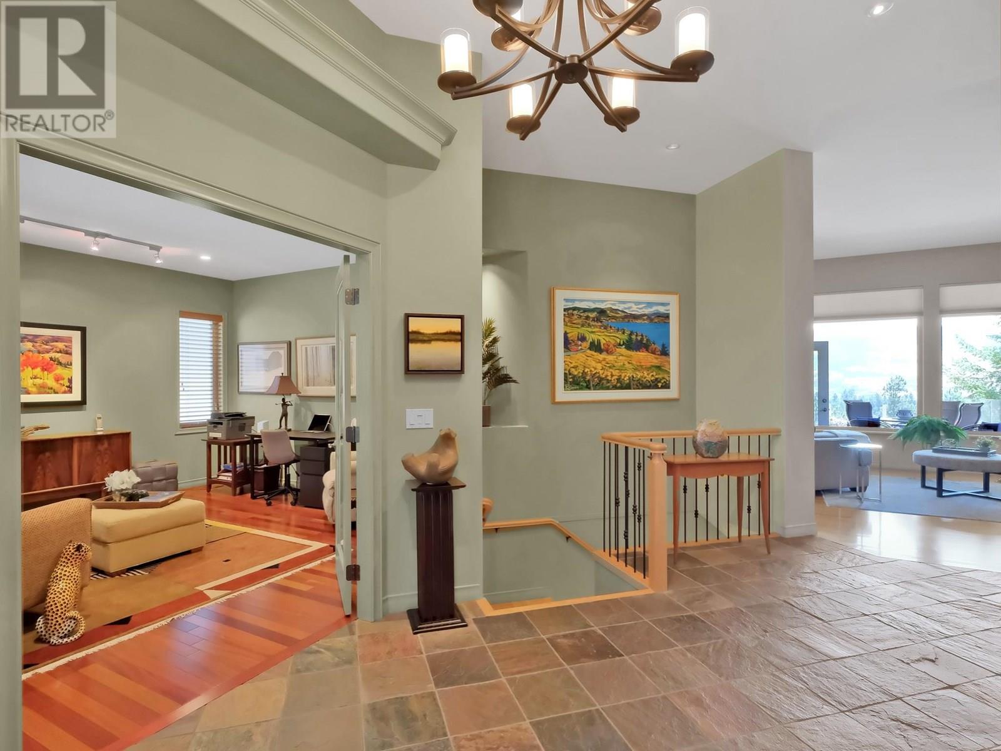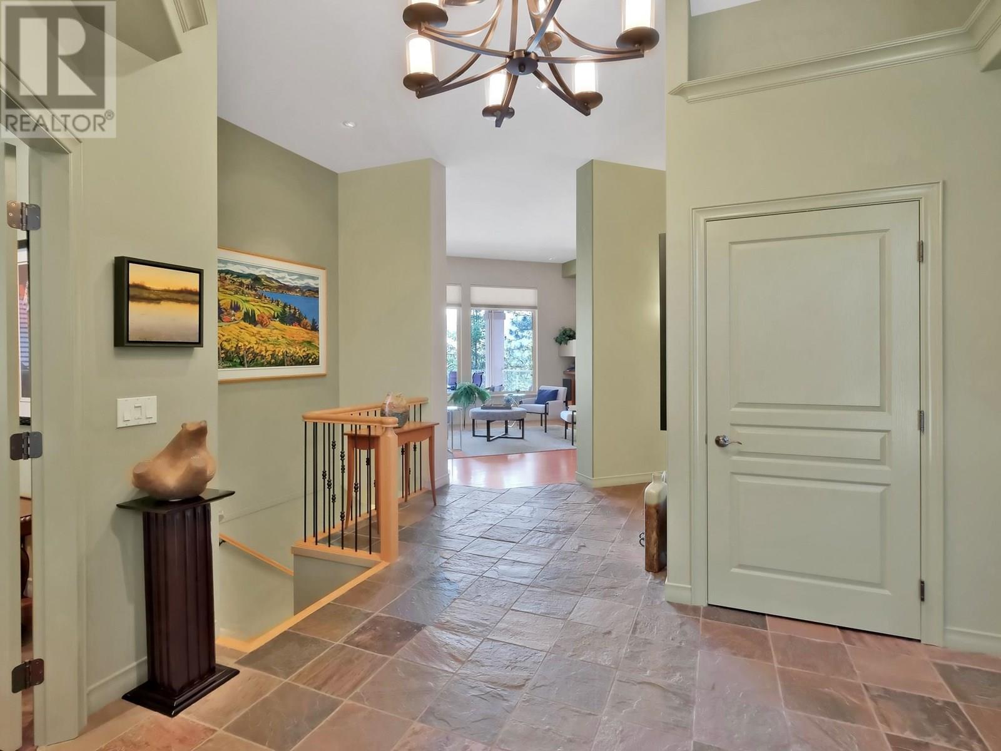2093 Capistrano Drive Kelowna, British Columbia V1V 2N1
$1,399,000
Welcome to this beautifully crafted custom home by AuthenTech in Quail Ridge, where luxury, comfort, and thoughtful design come together seamlessly. The sweeping driveway, manicured gardens, and east-facing views over the valley and golf course set the tone for something truly special. Inside, the chef’s kitchen stands out with La Cucina cabinetry, Miele and Bosch appliances, a walk-in pantry, and hot water on demand at the Blanco sink. The main level offers easy living with wide hallways, a generous primary suite featuring a jetted tub, walk-in shower, and bidet, plus a garage wheelchair lift for step-free access. A residential elevator connects both floors, making the home ideal for multigenerational living, ageing-in-place, or full wheelchair accessibility. The lower level offers incredible lifestyle options: a theatre room with tiered seating, a climate-controlled wine room, sauna, and suite potential. Flooring blends oak hardwood, Brazilian cherry, and cork for warmth and timeless style. Step out to the partially covered deck (updated in 2023) overlooking a flat, pool-sized backyard framed by mature landscaping. Additional highlights include a newer A/C, 2023 hot water tank, HRV system, humidifier, epoxy garage floor, and built-in storage. Just minutes from UBCO, Kelowna International Airport, golf, shopping, and dining, this is a rare chance to own a one-of-a-kind home in one of Kelowna’s most established communities. (id:23267)
Property Details
| MLS® Number | 10356208 |
| Property Type | Single Family |
| Neigbourhood | University District |
| Amenities Near By | Golf Nearby, Public Transit, Airport, Park, Recreation, Schools, Shopping |
| Features | Private Setting, Treed, Central Island, Wheelchair Access, Balcony, One Balcony |
| Parking Space Total | 8 |
| View Type | Mountain View, Valley View, View (panoramic) |
Building
| Bathroom Total | 3 |
| Bedrooms Total | 3 |
| Appliances | Refrigerator, Dishwasher, Dryer, Cooktop - Gas, Oven - Gas, Microwave, Oven, Hood Fan, Washer, Water Softener, Oven - Built-in |
| Architectural Style | Ranch |
| Basement Type | Full |
| Constructed Date | 2002 |
| Construction Style Attachment | Detached |
| Cooling Type | Central Air Conditioning |
| Exterior Finish | Stucco |
| Fire Protection | Controlled Entry, Security System, Smoke Detector Only |
| Fireplace Fuel | Gas |
| Fireplace Present | Yes |
| Fireplace Type | Unknown |
| Flooring Type | Hardwood, Tile |
| Half Bath Total | 1 |
| Heating Type | Forced Air |
| Roof Material | Tile |
| Roof Style | Unknown |
| Stories Total | 2 |
| Size Interior | 4,123 Ft2 |
| Type | House |
| Utility Water | Irrigation District |
Parking
| Attached Garage | 2 |
Land
| Acreage | No |
| Land Amenities | Golf Nearby, Public Transit, Airport, Park, Recreation, Schools, Shopping |
| Landscape Features | Landscaped, Underground Sprinkler |
| Sewer | Municipal Sewage System |
| Size Irregular | 0.59 |
| Size Total | 0.59 Ac|under 1 Acre |
| Size Total Text | 0.59 Ac|under 1 Acre |
| Zoning Type | Residential |
Rooms
| Level | Type | Length | Width | Dimensions |
|---|---|---|---|---|
| Lower Level | Wine Cellar | 8'6'' x 8'0'' | ||
| Lower Level | Utility Room | 15'3'' x 9'6'' | ||
| Lower Level | Bedroom | 14'11'' x 21'10'' | ||
| Lower Level | Storage | 15' x 11'10'' | ||
| Lower Level | Gym | 12' x 16'10'' | ||
| Lower Level | Family Room | 16'7'' x 17'7'' | ||
| Lower Level | Bedroom | 12'1'' x 13'10'' | ||
| Lower Level | 3pc Bathroom | 14'5'' x 8'11'' | ||
| Main Level | Den | 14'8'' x 13'5'' | ||
| Main Level | Laundry Room | 10'5'' x 12'10'' | ||
| Main Level | Other | 21'6'' x 31'11'' | ||
| Main Level | 2pc Bathroom | 5'11'' x 8'3'' | ||
| Main Level | 5pc Ensuite Bath | 17'0'' x 12'7'' | ||
| Main Level | Primary Bedroom | 15'6'' x 16'6'' | ||
| Main Level | Other | 3'3'' x 3'10'' | ||
| Main Level | Foyer | 12'4'' x 9'1'' | ||
| Main Level | Living Room | 15'0'' x 17'2'' | ||
| Main Level | Dining Room | 12'0'' x 11'0'' | ||
| Main Level | Kitchen | 21'9'' x 17'2'' |
Utilities
| Cable | Available |
| Electricity | Available |
| Natural Gas | Available |
| Telephone | Available |
| Sewer | Available |
| Water | Available |
https://www.realtor.ca/real-estate/28621005/2093-capistrano-drive-kelowna-university-district
Contact Us
Contact us for more information


































